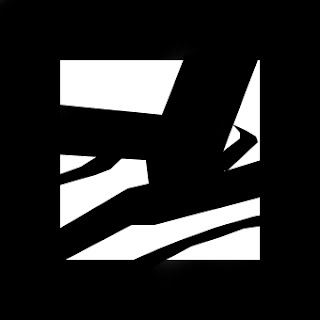Assignment: http://www.gamefront.com/files/22473510/z3420251_Hanna_Marina.zipStream
The selected precedents of Zaha Hadid’s Guangzhou Opera House and
Morphosis’ Cooper Union Building has inspired the design and concept
behind the Stream Building.
Hadid and Morphosis
apply the form of fragmented or “non uniform” blocks to create distinctive
architecture both externally and internally. The design is disoriented in
comparison to the strerotypical box shape building. The architectures have
steel structures that stream upwards and sideways along the buildings like a
net that gives the buildings a sense of fluidity and flow internally. This has
been incorporated in Stream externally to emphasis the concept of fluidity.
Hence the name of the proposed building.
The Guangzhou Opera
House and Cooper Union Building are designed for the use of creativity and
education. Taking this into consideration from the influenced architects, Stream
has applied both purposes into one with spaces utilised for a library,
auditorium, multipurpose spaces and a lounging area on the top floor.
The outdoor
exhibition area plays the role of a public auditorium. Ground floor caters for
the library, first floor holds a multipurpose vicinity while seconds floor is a
lounge area where a potentional restaurant can be opened with the view of the
city landscape. Both first and second floor have outdoor stair access.
Poster A Poster B
Renders A and B
























































